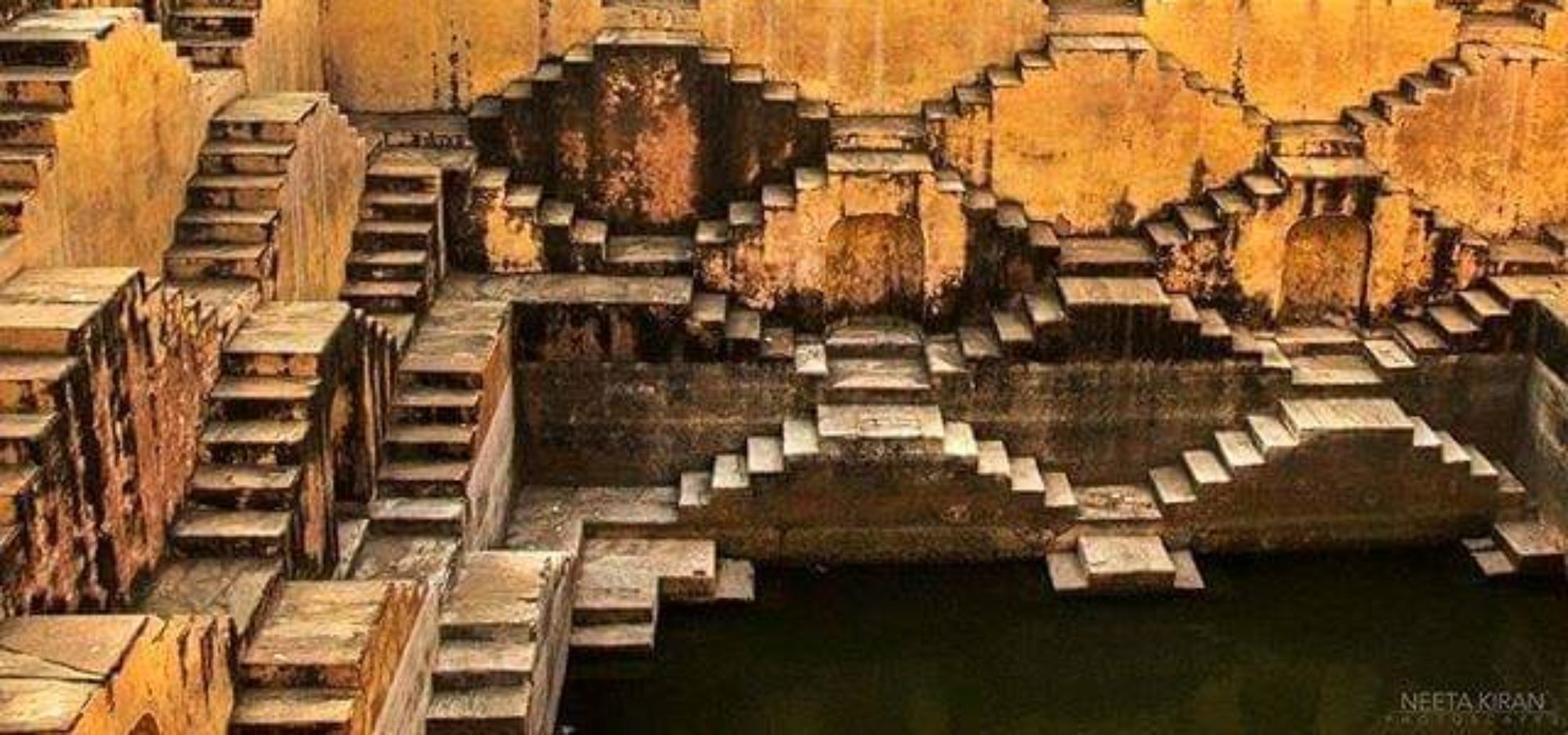Hence a Devalaya (Temple) was planned with so many considerations and not just as a Prayer Hall or just a Religious Place. Devalayas were places beyond just the site plan and the site plan was made to suit these uses, yet most of the Devalayas had a mysterious element associated with them too, like in the Virupaksha Temple, Hampi, Karnataka, there is a dark chamber alongside the Garbha Griha where an inverted image of the Main Gopuram which is at the entrance falls. Why was this created? How were the Devalayas planned? What was the philosophy behind the construction of the Devalayas? I shall now be addressing the philosophy of building temples, the types of temples, the styles of constructions and various unique features of the temples, that I have observed myself.
देहों देवालय प्रोक्तो जीवों देह सनतान। Deho devalaya proktho jeevo Deva Sanathana,
त्यजेद्ज्ञान निर्मल्यम् सोડहम् भवेन पूजयेत् ॥ Tyajedajnana nirmalyam Sohum bhavena Poojayath II
This shloka from Kularnava Tantra means “The body is a temple. The life enshrined in it is the eternal Lord. By discarding the dirt of ignorance should one worship with a feeling of SoHum or I am HIM.” According to Kularnava Tantra, the human body itself is a temple and Paramatma (The eternal Soul) is the deity in this temple. This Siddhanta (Philosophy) is adopted in the construction of temples in Bharat.
So, the Vaastukars and Shilpakars of those days took the human body as the model and constructed temples. The ‘sutra’ for implementing the above wisdom in temple construction is as follows.
शिखरा शिर इत्यहुहू । Shikhara shira Ityahuhu I
गर्भगेयान गलं तथा । Garbhageyan galam tatha I
मंडपं कुक्शीर इत्यहूहू । Mantapam kukshir ithyahuhu I
ध्वजम् जीवन मुच्यते । Dhvajam jeevana muchyathe I
गोपुरम् पदंमुच्यते । Gopurum Padamuchyathe II
Vaastukars and Shilpakars considered ‘Shira’ – Head as Vimana Gopura (Tower on top of main Garbha Griha). ‘Galam’ – Throat as Gharbhalaya (Garbha Griha) ‘Mukhamantapam (Hall) up to ‘Kukshi’ stomach. ‘Dhvajastambha’ is Jananedriya – reproductive organ of the body and Gopuram (Main entrance tower) is Pada – feet. All the construction proportions followed were in accordance with “Shastra Parimana” (proportions and measurements according to Shastras).
This old illustration created from a Telegu Shilpa Shastra shows how the temple was planned on the basis of a person sleeping in the supine position. His/her whole body would become a Devalaya. The entrance – Raja Gopura was at the position of the feet, the Dhwaja Stambha (Flagpole) and the Balipeetta (Feeding Stone) were at the position of the genitals. The Torso formed the Antar Prakaara (Inner Chamber) ; the neck was the passage leading to the Garbha Griha which was the head of the person. The deity or the main God’s Murthy (Idol) was placed in the Garbha Griha corresponding to the Agjna Chakra. Most of the important installations were made to correspond to the various Chakras.
It is stunning to see the wonderful temples built by ancient Bharatiyas still exist today and are still very robust in structure! Many of them are living monuments and are a few thousand years old. Dwarakadheesh Temple (Dwarka, Gujarat, 100 BC), Virupaksha Temple (Hampi, Karnataka, 700 AD), Kailasa Temple (Ellora, Maharashtra, 800 AD), Kumbheswara Temple (Kumbhakonam, Tamilnadu, 800 AD), Ambarnatha Temple (Mumbai, Maharashtra, 1010 AD) and Brihadeshwara Temple (Tanjavur, Tamilnadu, 1010 AD) are some of them. Artisans of Bharat knew the art of making Gara/Chuna Mortar. This is a Mixture of Limestone, Sand and many more things used for binding in construction. This was even before any other country in the world would use anything even remotely as good as this.
Let us now understand the site plan and the basic architecture of the temples. Site plan consists of an entrance usually having a ‘Raja Gopuram’ which is a pyramid like structure, then there is the ‘Bahir Praakara’ or the outer yard which is open, then there is a ‘Dhwaja Stambha’ which is the flag post and ‘Balipeeta’. Then there is an open veranda kind of a sit-out which has a roof, there is a ‘Madhya Praakara’ or the middle chamber which also has a roof, where people have free entry. Then there is the ‘Anthar Prakara’ which is the inner completely covered enclosure entry to this area is also not restricted. Anybody wishing to have a glimpse of the deity (Darshan) was allowed up to this area. This Anthar Prakara also encloses the ‘Grabha Griha’ or the ‘Sanctum Sanctorum’. Here the entry is restricted to the priests and pastors, and usually on top of this is the ‘Vimana Gopuram’, which is a structure similar to that of the pyramidal structure at the entrance but smaller than that. The compound wall of the temple starts at the Raja Gopuram and goes round the temple at a distance usually the same on all the sides of the temple. This compound wall usually has entrances on the right, left and the back side of the temple to facilitate entry and movement of people arriving from all directions. The Bahir Prakara and the Madhya Prakara usually have Jagglies or Verandas which would be used as dormitories for travellers.


Leave a Reply